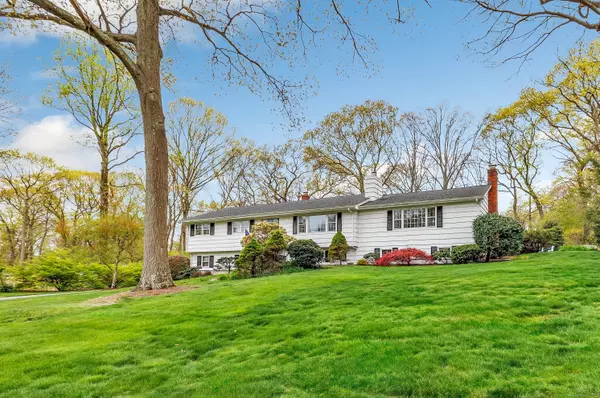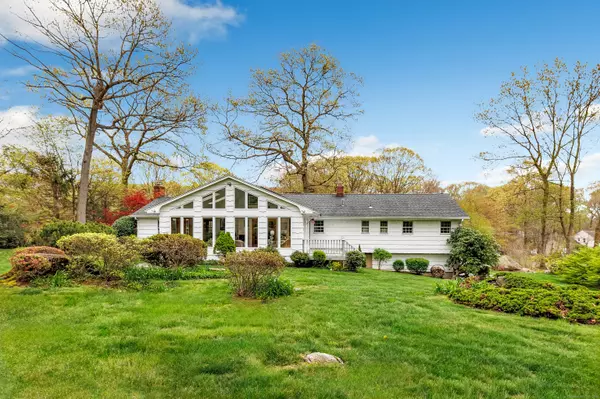
3 Beds
4 Baths
3,362 SqFt
3 Beds
4 Baths
3,362 SqFt
Key Details
Property Type Single Family Home
Listing Status Under Contract
Purchase Type For Sale
Square Footage 3,362 sqft
Price per Sqft $190
MLS Listing ID 24020164
Style Raised Ranch
Bedrooms 3
Full Baths 2
Half Baths 2
Year Built 1970
Annual Tax Amount $11,166
Lot Size 0.900 Acres
Property Description
Location
State CT
County Fairfield
Zoning RS-1
Rooms
Basement Crawl Space, Full, Heated, Storage, Garage Access, Interior Access, Liveable Space
Interior
Interior Features Cable - Available, Cable - Pre-wired, Security System
Heating Hot Water
Cooling Central Air
Fireplaces Number 2
Exterior
Exterior Feature Deck, Garden Area, Patio
Garage Attached Garage, Under House Garage, Off Street Parking, Driveway
Garage Spaces 2.0
Waterfront Description Not Applicable
Roof Type Asphalt Shingle,Gable
Building
Lot Description Dry, Sloping Lot, Golf Course View, Professionally Landscaped, Rolling, Open Lot
Foundation Concrete
Sewer Septic
Water Public Water Connected
Schools
Elementary Schools Chapel Street
Middle Schools Flood
High Schools Bunnell

"My job is to find and attract mastery-based agents to the office, protect the culture, and make sure everyone is happy! "







