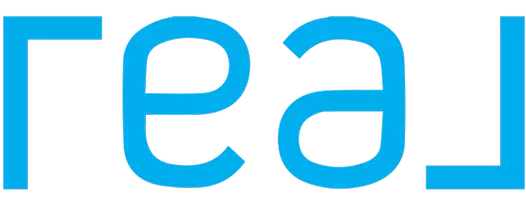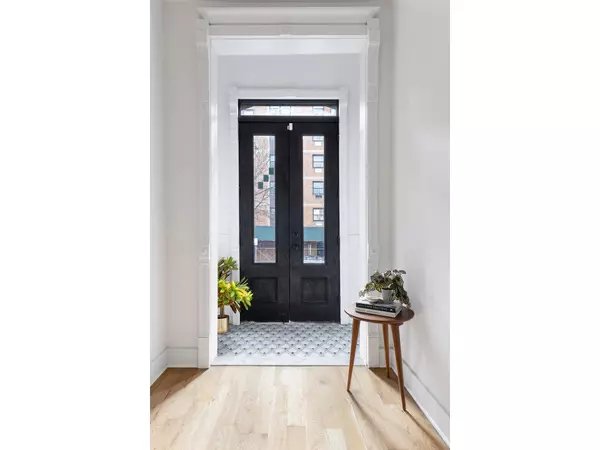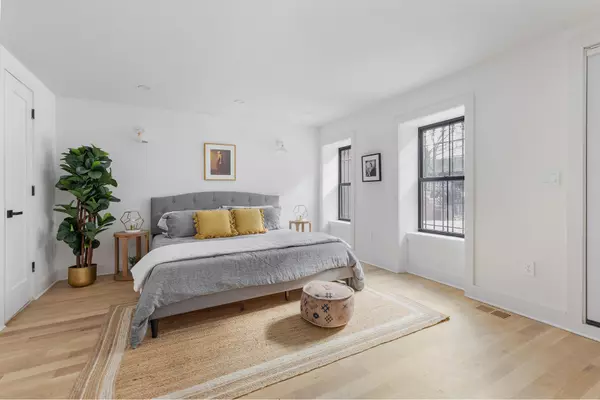REQUEST A TOUR
In-PersonVirtual Tour
Listed by Justin Montero • Douglas Elliman Real Estate
$ 11,000
$ 11,000
Key Details
Property Type Single Family Home
Sub Type Single Family
Listing Status Contingent
Purchase Type For Rent
Subdivision Bedford-Stuyvesant
MLS Listing ID RPLU-5122410556
Property Description
!!!!! TENANTS NOT SUBJECT TO PAYING BROKER COMMISSION ON 2 YEAR LEASES ONLY !!!!
Be the first to occupy this stunning and newly renovated 7 bedroom, 3.5 bathroom home. This elegant home is approximately 2,880 sqft and includes high-end finishes, beautiful original details, multi-zone central A/C throughout, two vented Washer/Dryers and Oak hardwood floors throughout.
BASEMENT: Finished basement with recessed lighting, air-conditioning and ample room to create an extra living room or storage room.
GARDEN FLOOR: Features the front facing, spacious primary bedroom with a gorgeous en-suite bathroom. There are two additional bedrooms on this floor with one having direct access to the homes garden. There is a 2nd full bath with a tub and a vented W/D on this floor.
PARLOR FLOOR: Enter through the gracious foyer into the elegant and sun-drenched floor through parlor floor. This floor features beautifully restored fireplace and newel mantles, herringbone oak flooring, ample space for living and dining, a powder room, a state of the art chef's kitchen with top-of-the-line appliances and a large parlor deck with stairs down to the garden.
TOP FLOOR: Features four bedrooms, an additional 2nd kitchen, two skylights, a renovated bathroom and a vented W/D. All of this located a stone's throw away from some of Bedford Stuyvesant's greatest convenience which include great dining establishments (Peaches Hot House, L'antagoniste, Saraghina, Bed Vyne Brew, The Coyote Club) as well as Herbert Von King Park. Nearby public transportation includes the A/C and J/Z trains, LIRR, and JFK is a short 25-minute drive.
Pets permitted on a case-by-case basis.
Be the first to occupy this stunning and newly renovated 7 bedroom, 3.5 bathroom home. This elegant home is approximately 2,880 sqft and includes high-end finishes, beautiful original details, multi-zone central A/C throughout, two vented Washer/Dryers and Oak hardwood floors throughout.
BASEMENT: Finished basement with recessed lighting, air-conditioning and ample room to create an extra living room or storage room.
GARDEN FLOOR: Features the front facing, spacious primary bedroom with a gorgeous en-suite bathroom. There are two additional bedrooms on this floor with one having direct access to the homes garden. There is a 2nd full bath with a tub and a vented W/D on this floor.
PARLOR FLOOR: Enter through the gracious foyer into the elegant and sun-drenched floor through parlor floor. This floor features beautifully restored fireplace and newel mantles, herringbone oak flooring, ample space for living and dining, a powder room, a state of the art chef's kitchen with top-of-the-line appliances and a large parlor deck with stairs down to the garden.
TOP FLOOR: Features four bedrooms, an additional 2nd kitchen, two skylights, a renovated bathroom and a vented W/D. All of this located a stone's throw away from some of Bedford Stuyvesant's greatest convenience which include great dining establishments (Peaches Hot House, L'antagoniste, Saraghina, Bed Vyne Brew, The Coyote Club) as well as Herbert Von King Park. Nearby public transportation includes the A/C and J/Z trains, LIRR, and JFK is a short 25-minute drive.
Pets permitted on a case-by-case basis.
Location
State NY
County Brooklyn
Community Bedford-Stuyvesant
Rooms
Other Rooms LegalRoomsTotal:13.00
Exterior
Garage False
Building
Story 3
Structure Type Walk-up
Others
Pets Description No pets

"My job is to find and attract mastery-based agents to the office, protect the culture, and make sure everyone is happy! "







